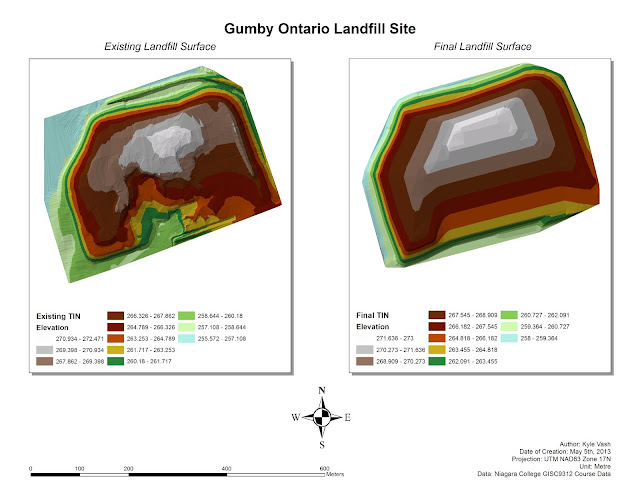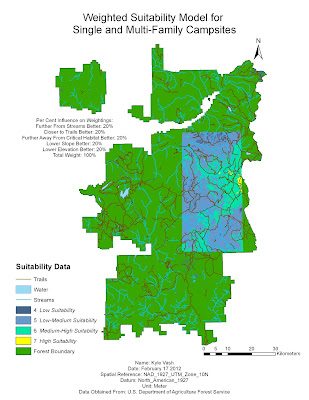Generating Rainfall Surfaces with Interpolation Methods
The main focus of these layouts is to understand and display data that does not exist, using known data points. We are simply filling in the blanks, so to speak, to gain an understanding of spatial phenomenon. In this case, it is rainfall data for March of 1982.
The process of displaying data involves looking at the data itself. We had to understand why the data looked the way it did when it was interpolated, instead of just making the map look nice. Since most data we see on the news looks a certain way; clean lines, smoothed out, it may be that it is over simplified, and gives the viewer a false interpretation. It is imperative that data be given a method ad-hoc, removing the idea that generalization is always better, just because it looks nice.
The figure below shows the spread of the rainfall data, spanning across three UTM Zones in Ontario.
 |
| Figure 1 - Spread of Data |
The next step towards creating the interpolation is to look into the data; where are the outliers? Why are the outliers there? Figure two below shows the results of these findings, generated using ArcMap.
 |
| Figure 2 - Comparing Data |
After this was done, the data could be interpolated. What this means is that we could start filling in the blanks between the data, to produce a sort of visual gradient to show where precipitation was likely to fall. This is done by solving unknown points with known points. Many methods of interpolation are available, and each has its own benefits. The methods chosen for this application were Ordinary Kriging, and Inverse Distance Weighting (IDW). Figure 3 below shows the result of this process.
 |
| Figure 3 - Kriging Interpolation Surface |
Figure 4 below shows the alternate method of interpolation used, and one may notice the visual differences.
 |
| Figure 4 - IDW Interpolation Surface |
These differences don't lend themselves to be wrong; each surface is correct, it is just a matter of what the user, and the viewer want to see. For instance, scientifically accurate surfaces might be used by Environment Canada, and look like the surfaces above, or surfaces could be used for display in a town hall meeting, and be more generalized to give the public an idea of trends.
Each surface was chosen using very precise research and settings, and if you would like more information on the data please feel free to contact me at my email address, located in the Contact section of this site.

































